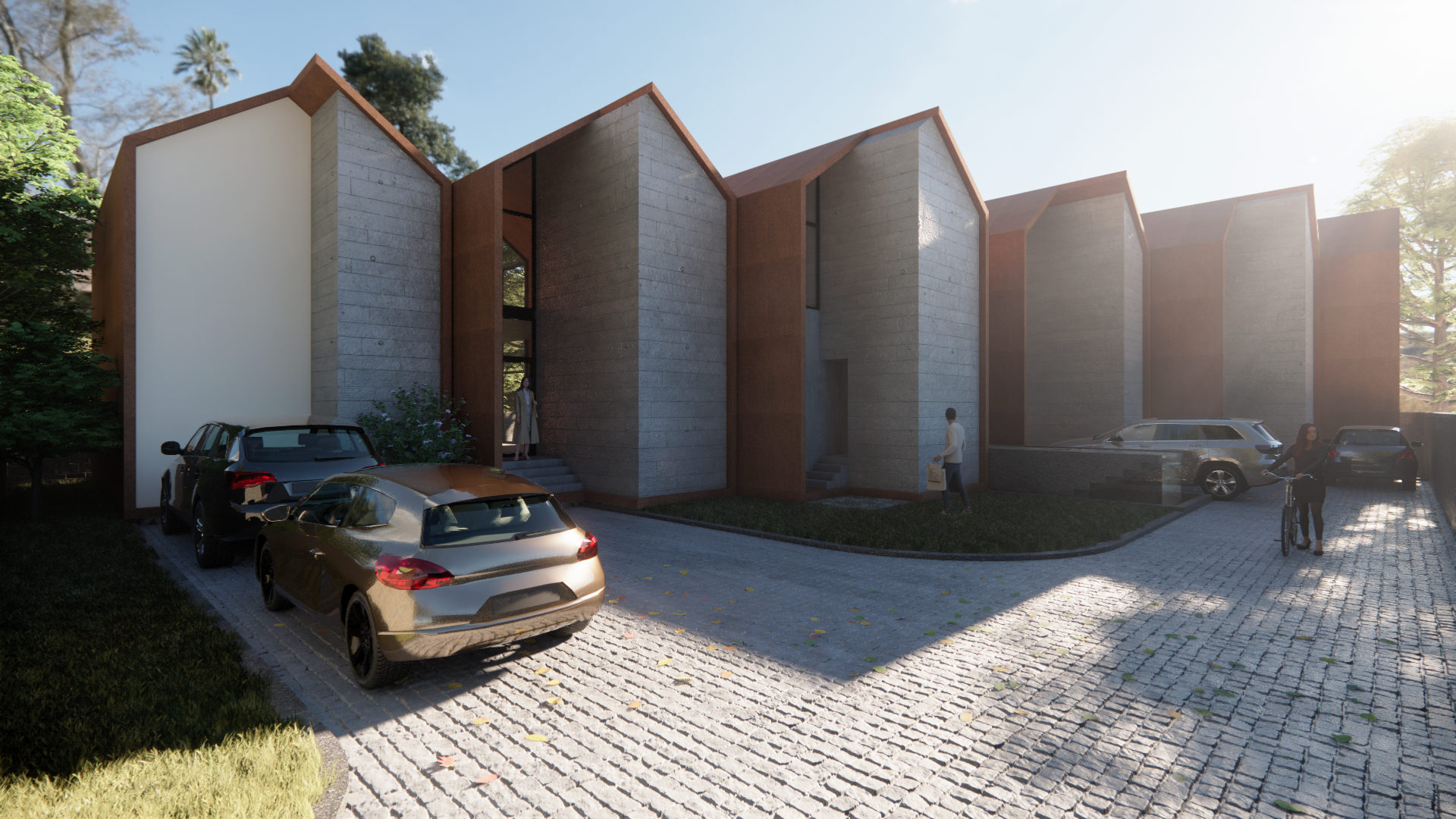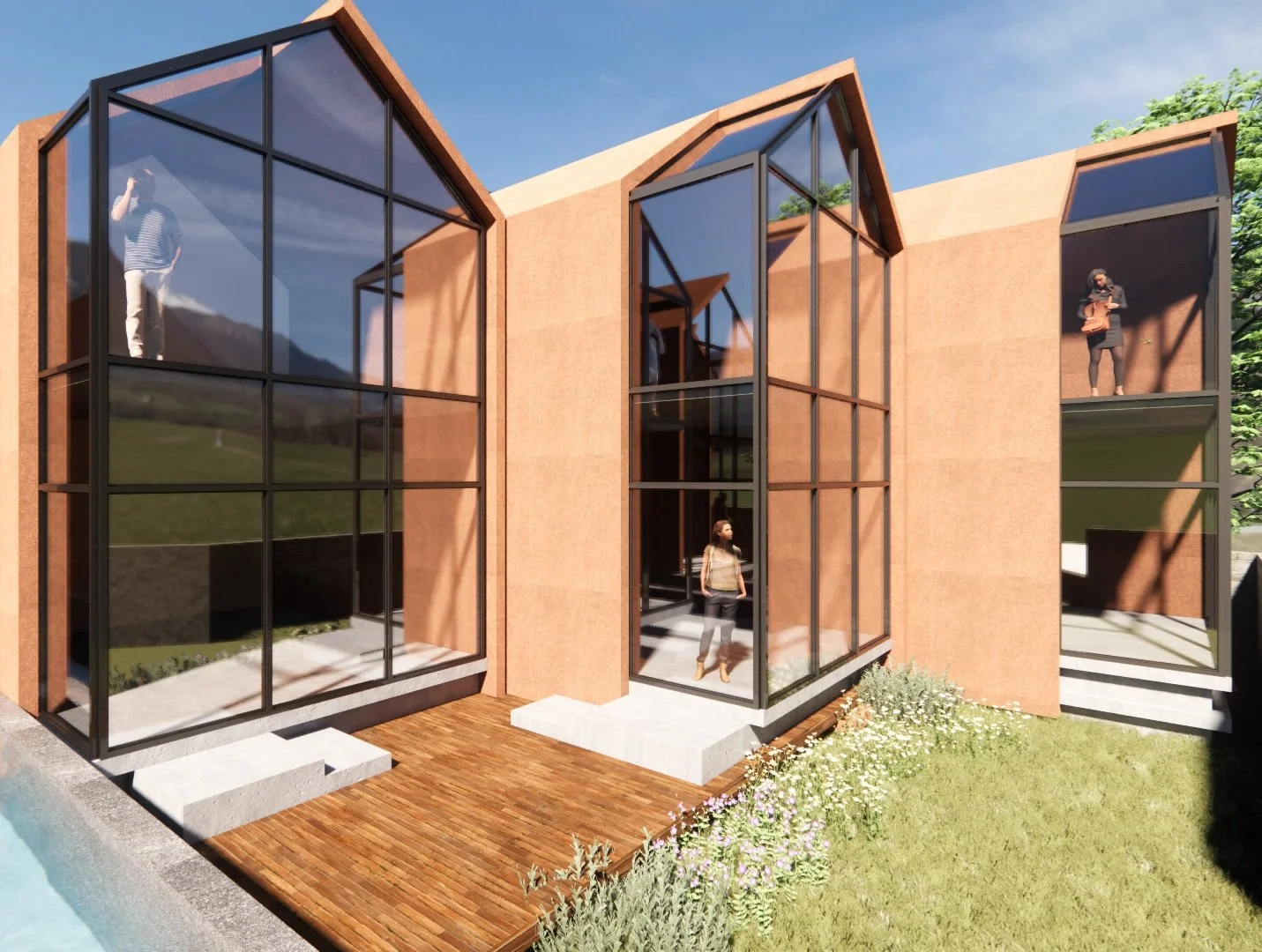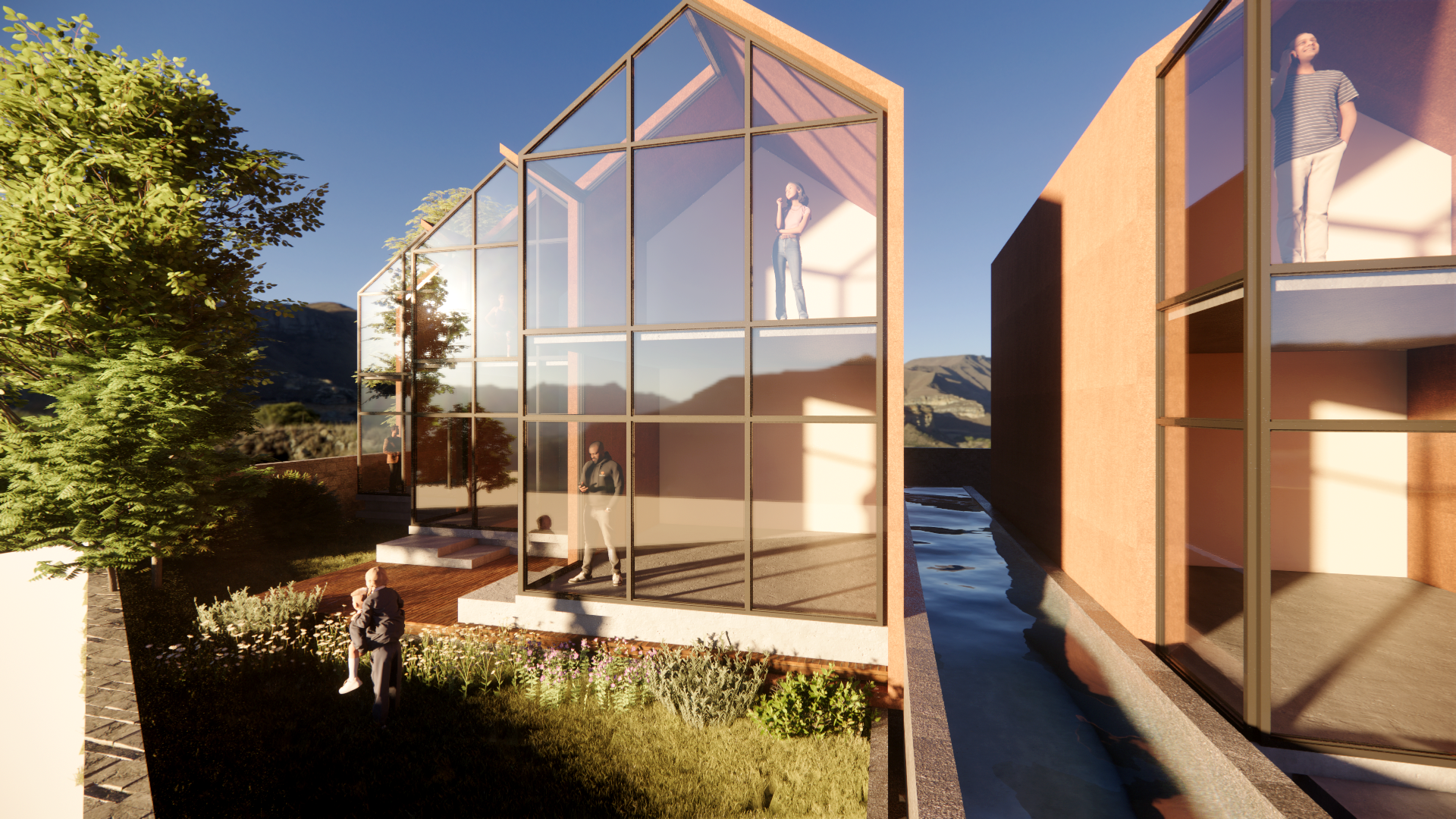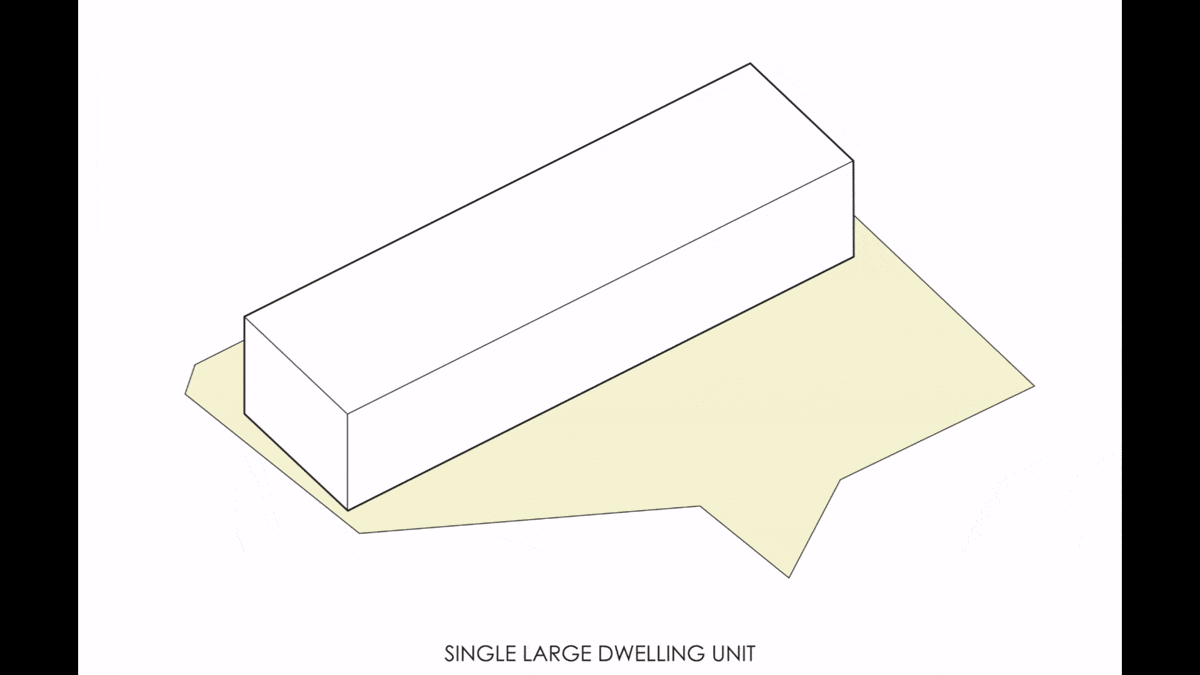
Gemini House, Karjat
Location: Karjat, Maharashtra
Status: In Development
Client: Private
Site Area: 7500 sqft.
Built-Up Area: 6000 sqft.
As the last site within a plotted development, the property has two conditions that it must navigate - the first, which faces the neighbouring properties, meant to welcome and transition, and the other, more importantly, which faces the scenic environment that Karjat is famous for.
Gemini House is the embodiment of its name, as it seeks to navigate the dichotomy of the two conditions in which it finds itself situated. The front face is stark, monolithic, save for the entry into the residence. The back face is transparent and open, leaving the users to immerse themselves in the idyllic locale that surrounds and encompasses them.
Part of the brief was that the residence should cater to the client and her two daughters, both now and in the future. The design effectively functions as twin bungalows that connect as one, with dual three-bedroom residences that can be bridged, when required, to form a large six-bedroom luxurious escape - A perfect getaway when the residents want a break from the hectic life of Mumbai nearby.
Each of the volumetric staggers is meant to be an expression of the program, either functional or experiential, with the overall massing seeking to make the twin bungaloes appear as a singular form. While the residence appears as a series of separate volumes, the organisation of the programs inside is built around connectivity and togetherness, with all rooms visually connected. The added value of the organisation is that all the living spaces have ready access to the transparent side of the Gemini house and the idyllic environs.





